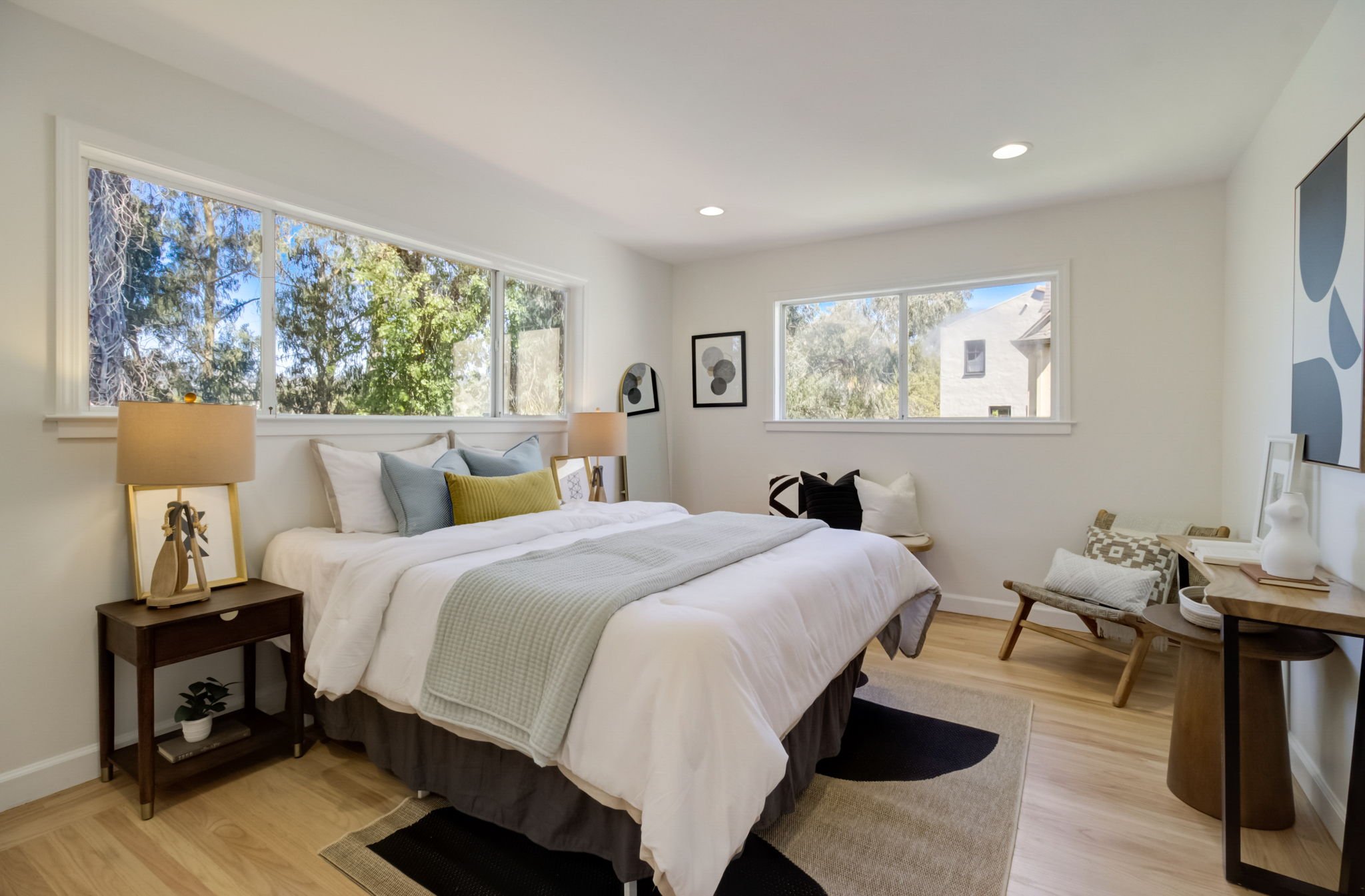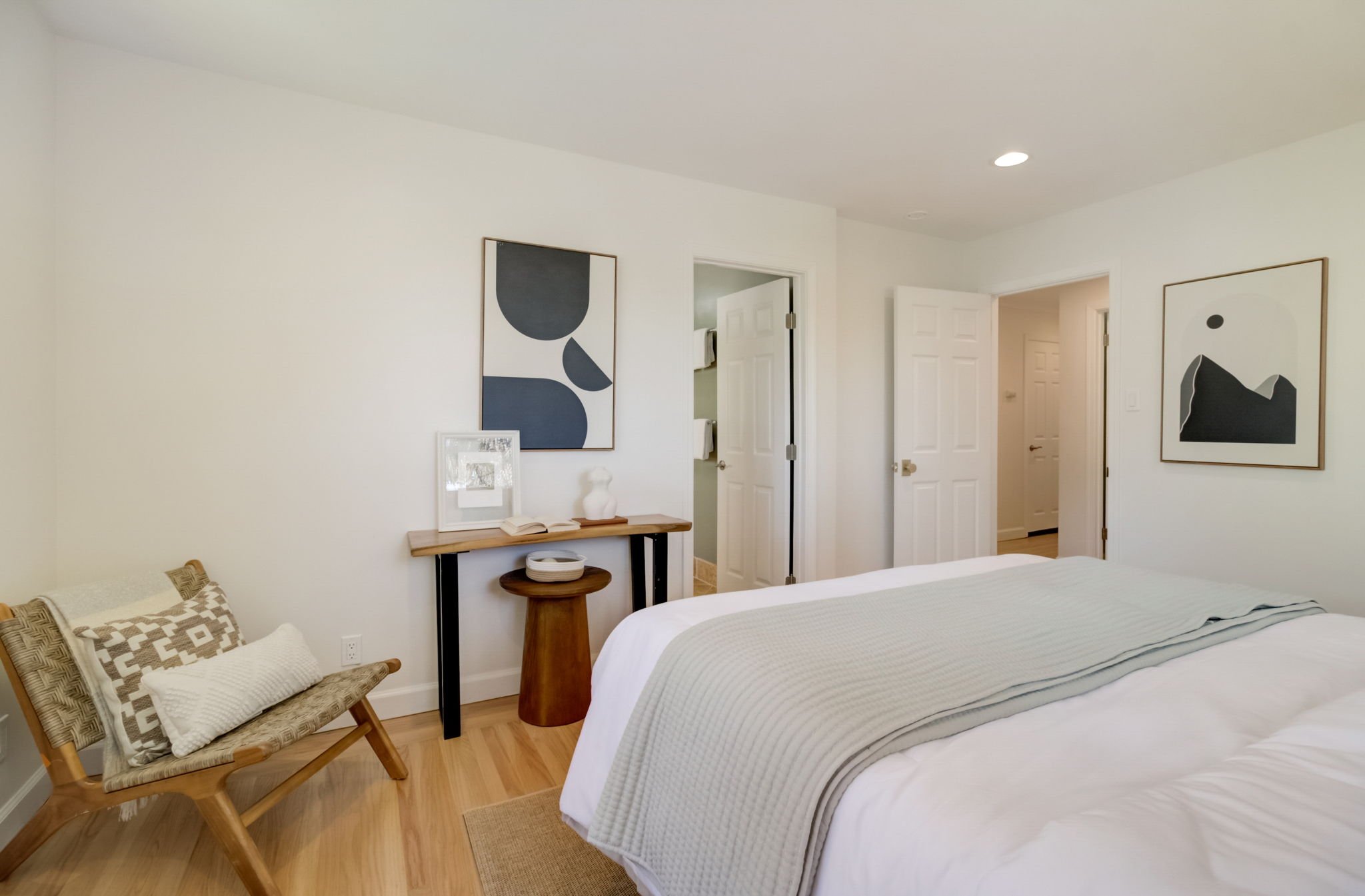OAKLAND HOUSE REMODEL Entryway - Before
Our recent renovation has transformed the entryway and living room into functional and inviting spaces. We've widened the narrow entryway to include a practical mudroom nook for storage, ensuring a tidy and organized entrance. The living room layout has been optimized by eliminating unusable corners, creating a more balanced and open space that seamlessly connects to the entryway. Natural light highlights the clean, modern finishes, making the living room perfect for relaxation and entertaining.
Entryway - After
This two-level home featured two bedrooms with a shared bathroom on the main level and a master suite downstairs. To better meet the client's needs, we redesigned the layout by adding a new master suite on the main level. This involved converting one of the existing bedrooms into a master bedroom with an attached bathroom and walk-in closet. Additionally, we repurposed wasted corridor space to install a convenient powder room on the main level. For improved privacy, we relocated the garage door to open into the living room rather than directly into the bedroom area. These changes not only enhanced the home's functionality and privacy but also provided the client with a more comfortable and practical living space.
Bedroom - Before
The master suite initially had protruding ducts in the ceiling, disrupting bedrooms aesthetic. To achieve a cleaner and more sophisticated look, we redesigned the ceiling to seamlessly integrate recessed lighting. This simple yet effective solution not only modernized the space but also enhanced its overall appearance, ensuring a cohesive and stylish ambiance in the master suite.
Bedroom - After





