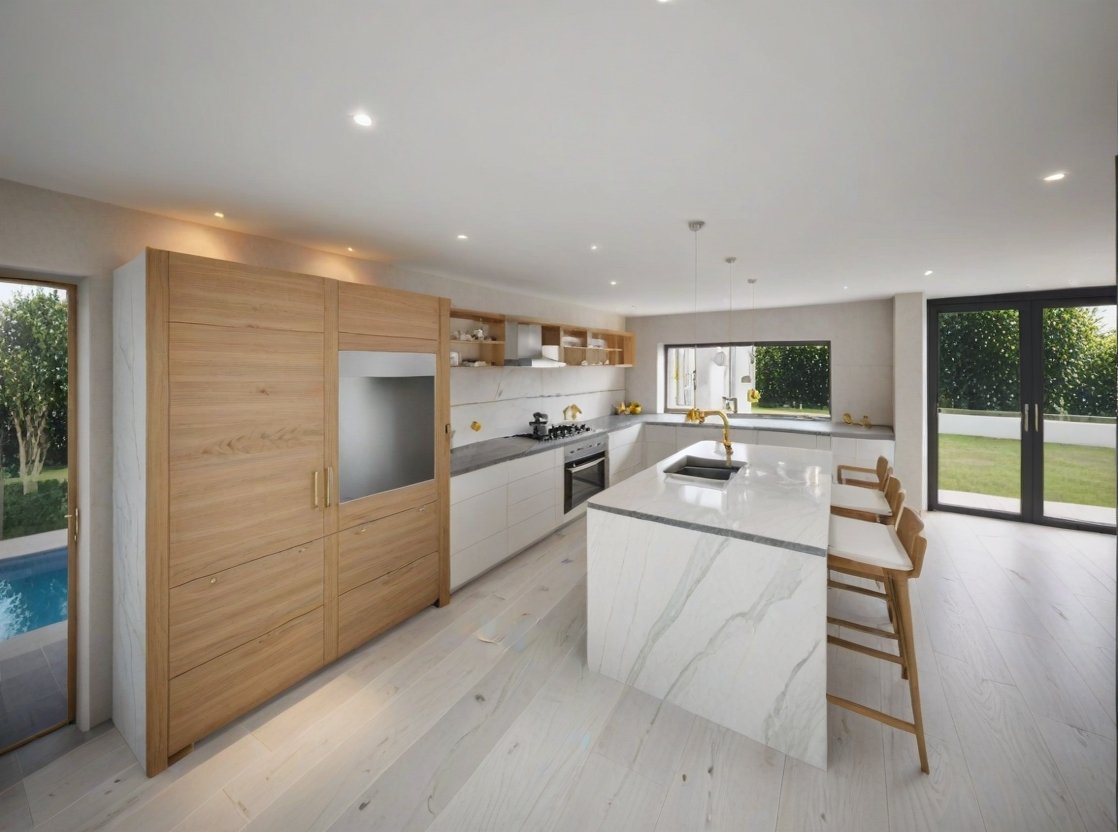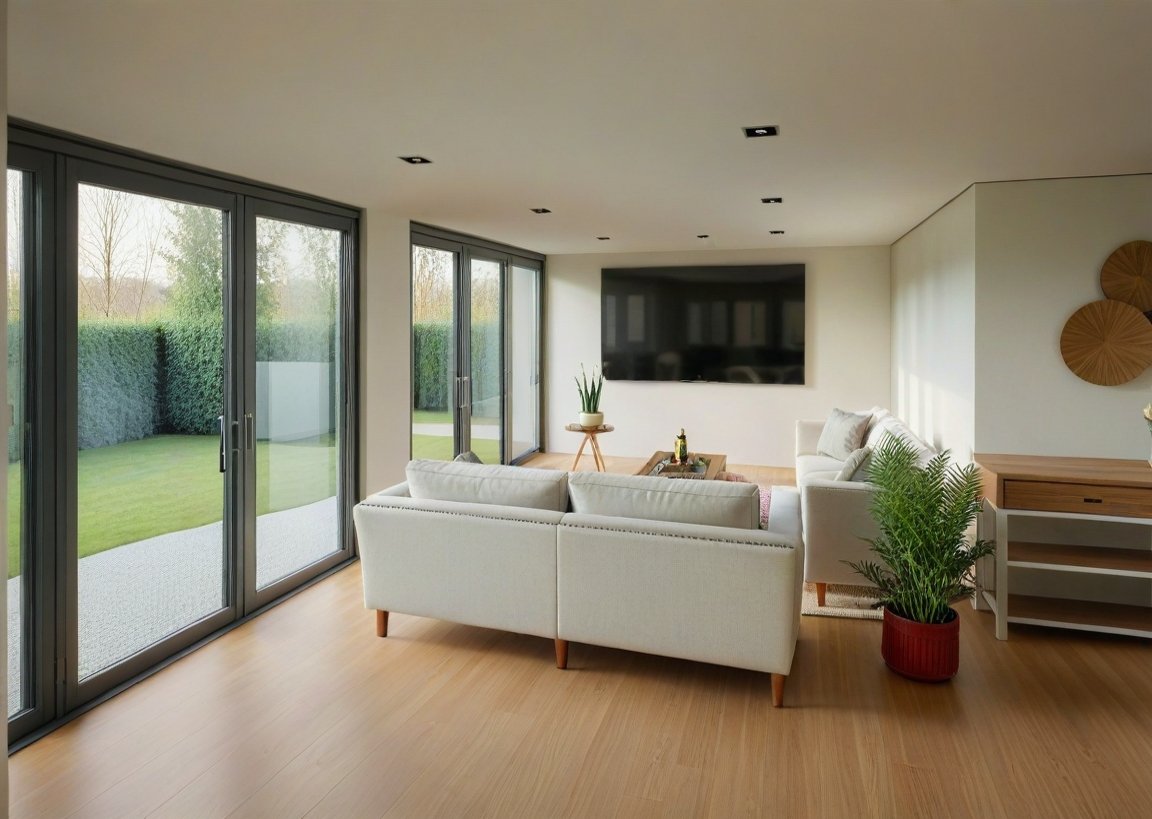
Palo Alto - Remodel Project
Reimagined the entire layout to resolve flow and space inefficiencies. Created a seamless open floor plan connecting the living room to the backyard
Opened up the kitchen to the main living area for better functionality and interaction
Introduced a welcoming foyer that enhances the home's first impression
Redesigned the upper level so that each bedroom now has its own attached bathroom
Delivered a smart, thoughtful transformation that maximized comfort, light, and usability


