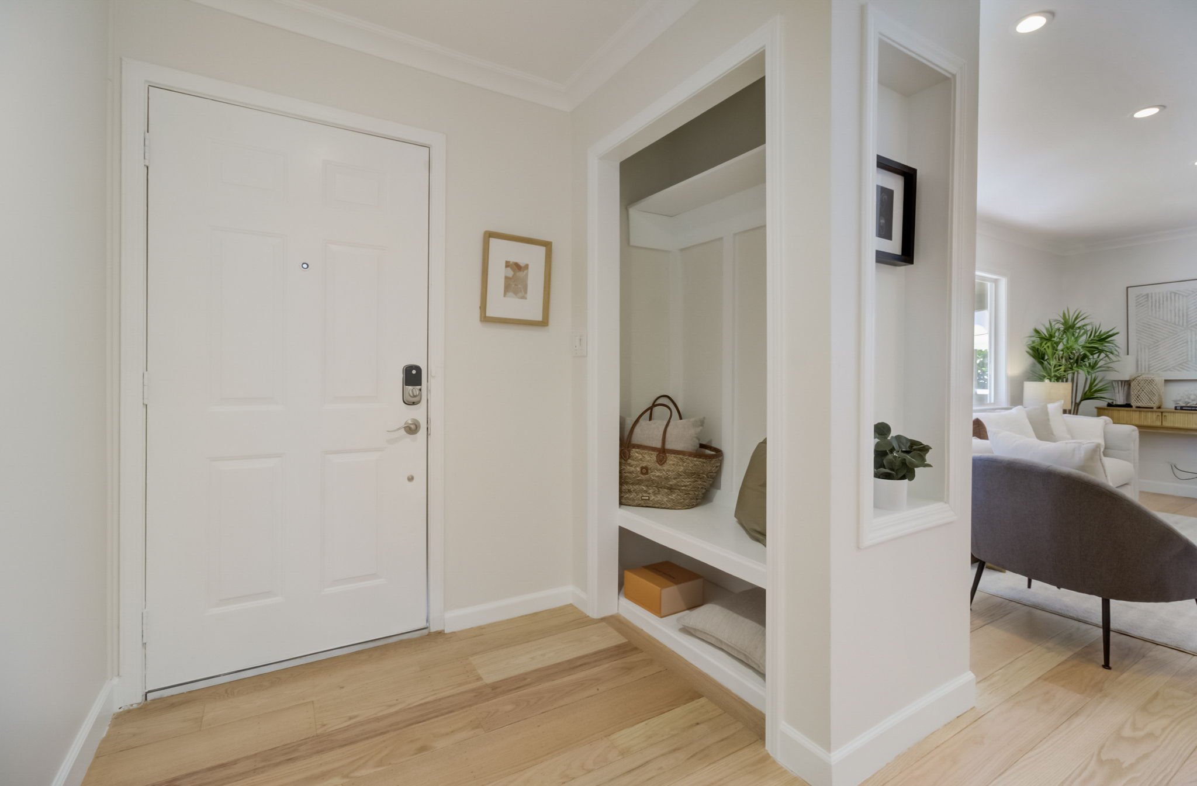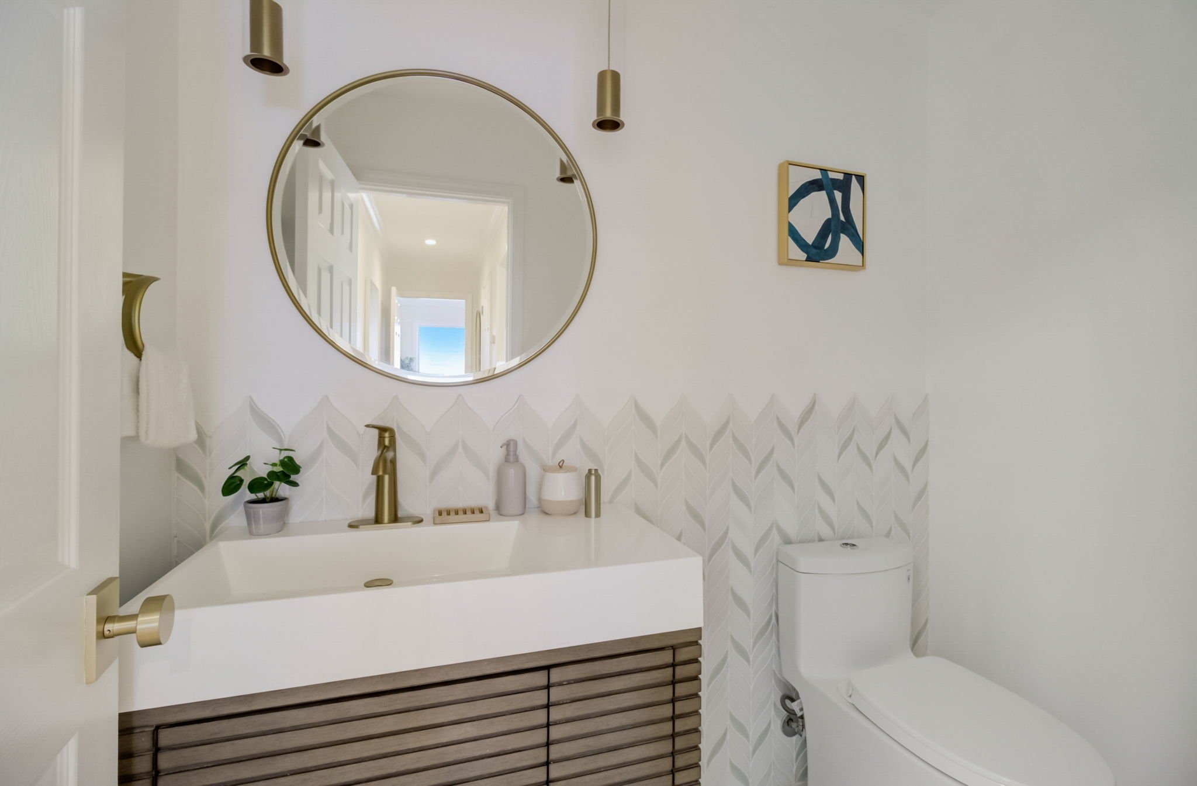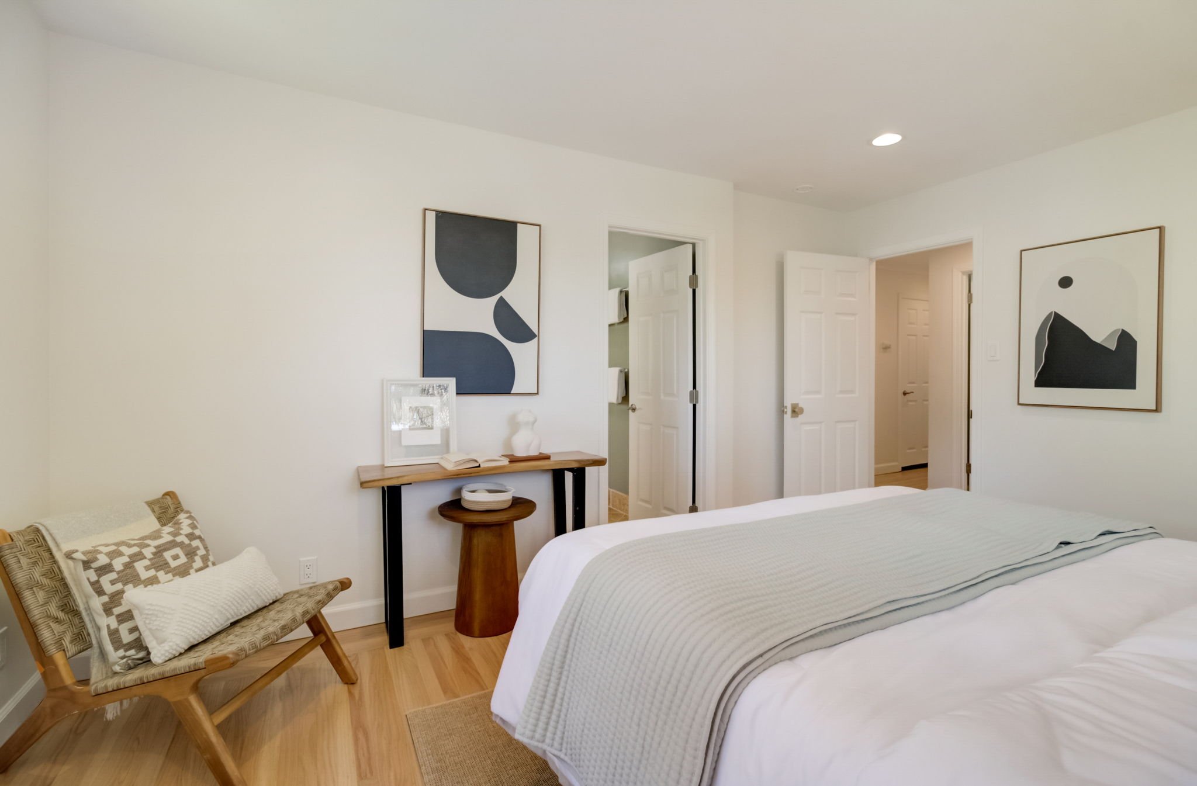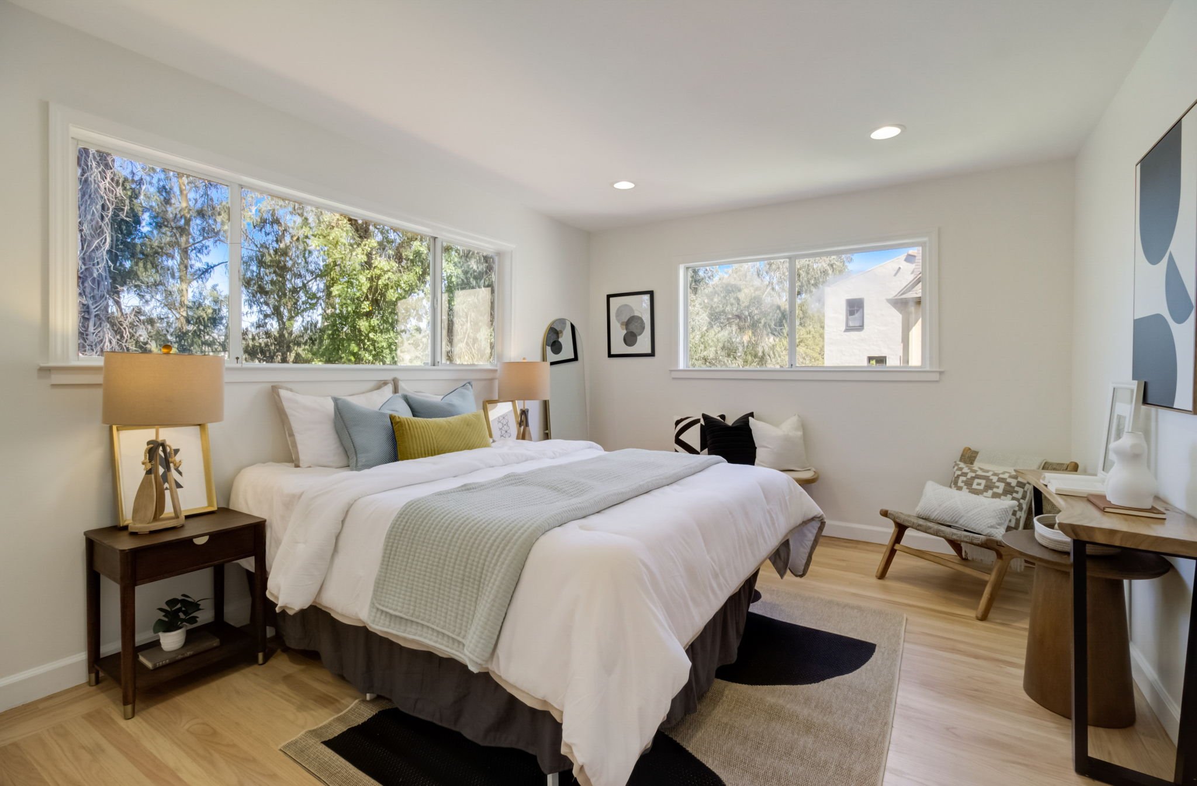
Oakland - Remodel Project
Transforming a 4-bed/3-bath home into a thoughtfully updated 4-bed/3.5-bath residence.
Expanded a narrow entry into a functional mudroom nook and reconfigured the living room for better flow and natural light.
Converted existing bedrooms to create a spacious main-level master suite with an en-suite bath and walk-in closet.
Added a powder room by utilizing unused corridor space to enhance functionality.
Relocated garage entry to the living room to improve privacy and circulation.
Redesigned master suite ceiling to conceal exposed ducts and added recessed lighting for a clean, modern finish.





